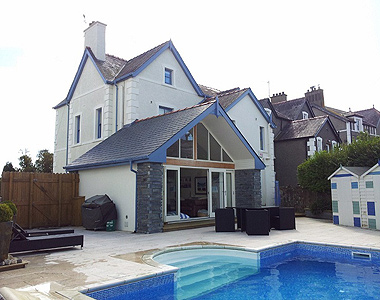Avondale, Abersoch
Refurbishment, extension & alteration
Description: Extension and refurbishment of a semi detached holiday home in North Wales.
Architectural services provided: Survey; sketch design; scheme design; Planning Approval; Building Regulations Approval; design details; site liason with chosen Builder.
Highlights include: the design of a contemporary Kitchen/Garden Room extension with an internal/external feature Welsh slate wall; other internal layout alterations; external upgrades and landscape design including swimming pool.






